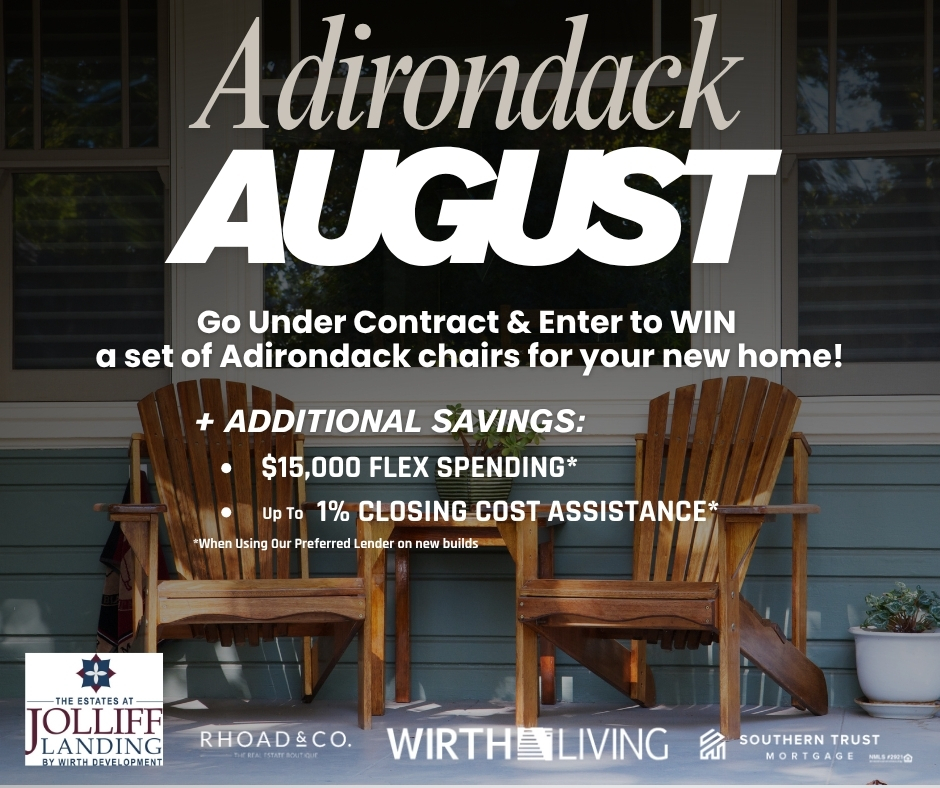Custom Single-Family Homes Starting In The High $400s
THE ESTATES AT JOLLIFF LANDING by WIRTH LIVING is right in the middle of this exciting master plan!
Wirth Living will be offering an opportunity to live in this one-of-a-kind community. While Jolliff Landing as a whole will offer 361 single family homes, Wirth Living will offer larger homesites and floor plan options in its exclusive neighborhood, THE ESTATES. Wirth Living homes boast high-quality construction with custom floor plan designs. You can expect the finest details including charming front porches, gourmet kitchens, luxurious soaking tubs and spacious closets. Throughout the charming, tree-lined neighborhood are an assortment of exceptional amenities including a resort-style pool and open-air pavilion, walking trails, parks and plazas with outdoor seating, a playground, state-of-the-art clubhouse with kitchen, conference room, and fitness center, and natural preservation areas. Don’t miss your chance to be part of this new, exciting Jolliff Landing community.

Contact us at 757-663-4210 for more details for this month’s incentive!
Jolliff Landing
Model Home Open Daily: 12-5 PM
5023 Annapolis Drive, Chesapeake, VA 23321
Phone: 757-663-4210
Jolliff Landing
Contact Us
| Title | Price | Status | Type | Area | Purpose | Bedrooms | Bathrooms |
|---|
Contact Wirth Living
CUSTOM BUILD WITH WIRTH LIVING

For more than 30 years, Wirth Living has helped many of its customers build their dream home. In addition to offering their proprietary signature floor plans, Wirth Living has built custom homes that have been completely personalized to their customer’s needs, wants and desires. If one of their signature homes doesn’t quite fit the exact need of their customer, Wirth Living is willing to think outside-of-the-box to custom design a home unique to their client’s wishes. Below is a list of design features Wirth Living is willing to personalize for you.
EXTERIOR FEATURES
INTERIOR FEATURES
ADDITIONAL FEATURES
*Listed features vary in cost per plan. Please see sales associate for specific pricing and additional customizations.
COMMUNITY AMENITIES
Walking Trails | Bark Park | Conversational Gardens | Playground, Story Park | Club House | Lawn Games | Resort Style | Pool | Sports Field
NEARBY newly developing Western Branch mall, I-664, military bases, shopping and entertainment!
MODELS
Interested in looking through some of our model homes? Fill the form below to book a tour with us.